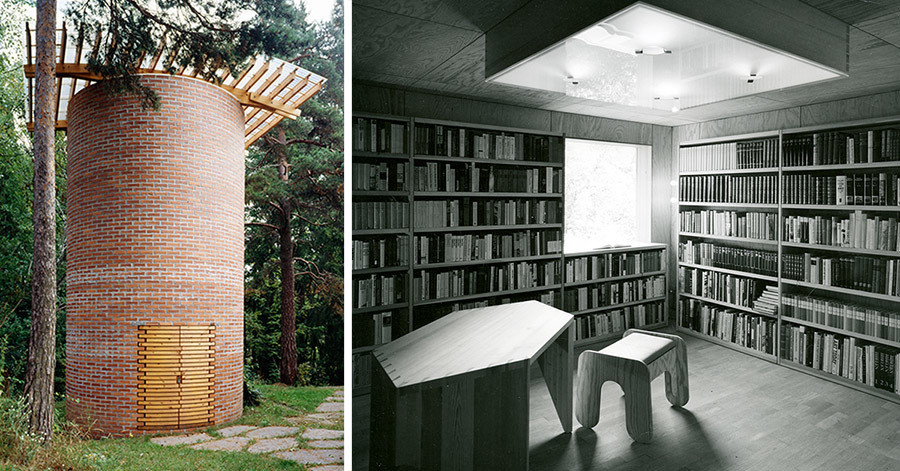Carl-Viggo Hølmebakk
The private library and the outhouse at Ullern in Oslo were the first projects architect Carl-Viggo Hølmebakk was built. Both projects were commissioned by his parents in his childhood home. The library - an interior - was completed in 1991, the house in 1995, partly built by the architect himself.
This fall, the property in Ullernkollen 12 goes out of the family's possession. The main house will be demolished to accommodate more homes on the site. The outhouse, which was listed on the yellow list of the city in 1999, will be standing, but in a new context. The library is dismantled and will be intermittently stored in Gallery ROM as a main object in the exhibition this autumn.The exhibition is a reminder of the two projects after about 25 years, and also raises general questions about a project's life course, context and program. How were the rooms developed and thought in the first place? How were they used? To what extent can customized architectural solutions be transferred to new situations? Besides the library itself, the exhibition will show original drawings from both projects, models, photographs from the construction process, as well as photographs from the new and current situation.
