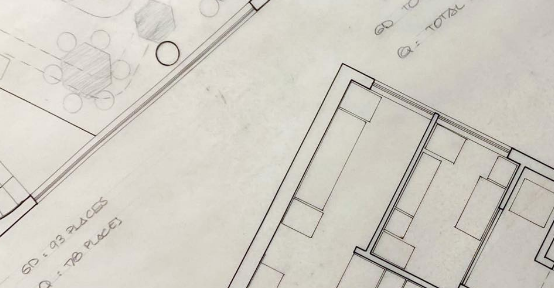Christophe Gevers
Plans, sketches, technical studies... Technical drawings are one of the most advanced forms of communication. They are work tools that give an overall view of a project, and that pinpoint its function and mechanisms, in order to convey an architect’s or designer’s intention to other parties.
These elements belong to the professional realm of Christophe Gevers (1928-2007), Belgian architect and interior designer. They reveal the profession’s complexity and wealth of knowledge: axonometric projections, perspective and exploded views, and sectional drawings provide information and a better grasp of the actual layout of spaces or objects in a three-dimensional scale.
The selection chosen for the exhibition seeks to highlight the achievements of Christophe Gevers, and the interior designer profession itself. Capable of embracing a wide range of challenges connected to better living, the work of Christophe Gevers sheds light on the priceless legacy of his handmade technical drawings. The fifteen drawings in this exhibition are a foretaste of the retrospective scheduled by the Design Museum Brussels in autumn 2023.
