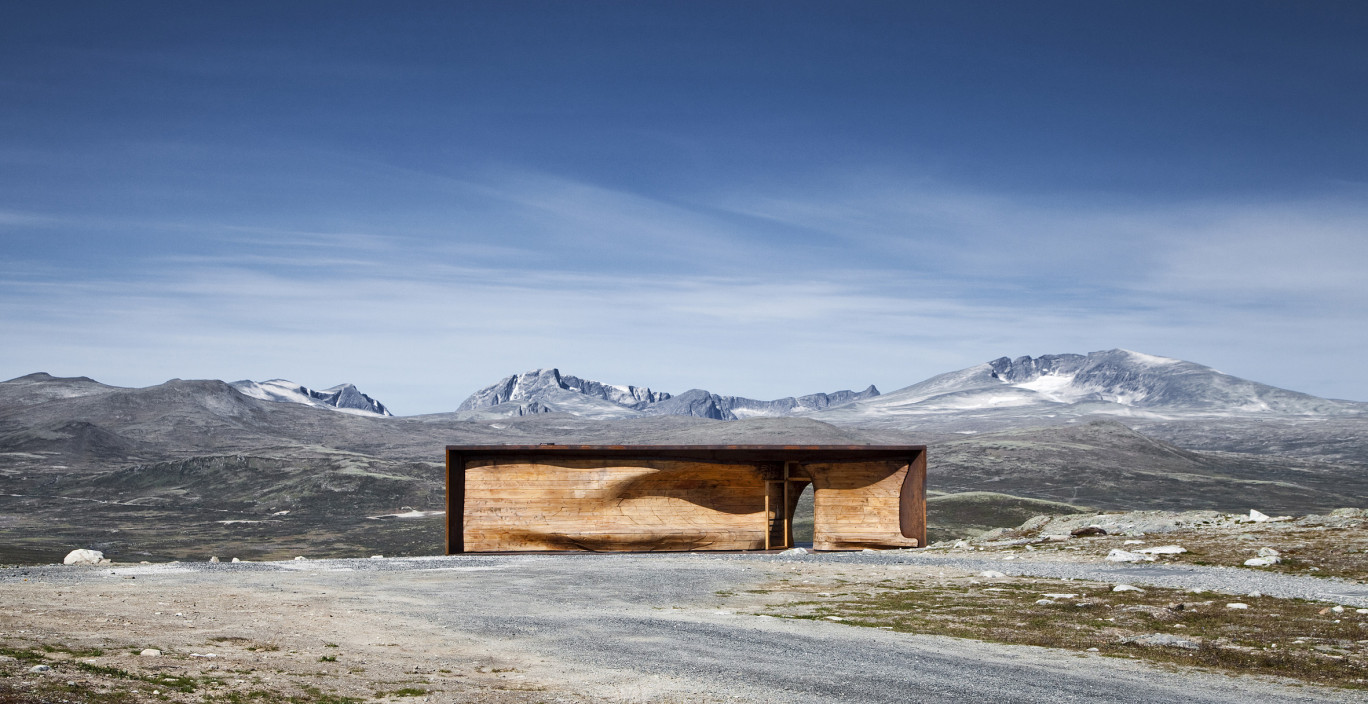Snøhetta: Relations
Their first major project was the Bibliotheca Alexandrina, which received the Aga Khan Award for Architecture. With the Oslo Opera House and its accessible roofscape — for which they were given the Mies van der Rohe Award and the European Prize for Urban Public Space — the Norwegian studio Snøhetta established its international reputation. Founded in 1989 as a working group of architects and landscape architects, Snøhetta is involved today in a multitude of projects worldwide in the fields of architecture, landscape design, interior design and brand design, with 180 employees at its two main studios in Oslo and New York, as well as branch offices in San Francisco and Innsbruck.
In New York, for instance, they realized the entrance pavilion for the National September 11 Memorial & Museum and recently redesigned Times Square. In San Francisco they expanded Mario Botta’s San Francisco Museum of Modern Art building, transforming the exhibition house into an open, inviting location for art and education. In Toronto they created extensive spaces on the eight individually designed floors of the Ryerson University Student Learning Center, where students are able to meet and communicate. In Saudi Arabia the King Abdulaziz Center for World Culture is currently under construction, and in France Lascaux IV was recently opened at the Centre Internationale d’Art Parietal, which is oriented on the idea of a cave. Besides such renowned projects, which trace back for the most part to competition successes, Snøhetta devotes itself just as equally to small-scale works, such as a pavilion that enables visitors to observe wild reindeer herds in the Dovrefjell National Park, a small hunter’s cabin, reachable on foot only, in the middle of the Norwegian mountains, or a tree house, ten meters above the ground, as a component of a treehotel in Northern Sweden.
What connects all of Snøhetta’s projects is the approach that views architecture as a constructed landscape, a landscape that defines an architectonic space which also articulates itself socio-politically and opens possibilities. Starting from the intensive engagement with the respective local contexts of landscape, history and social environment, the always multidisciplinary teams attempt to find a harmonious solution for the respective location.
Interdisciplinarity is not a buzzword at Snøhetta, but rather the driving force and attitude that allows as broad a conglomerate of knowledge, experiences and ideas as possible to flow into the formation process. Because a design never arises from a single author at Snøhetta, but is always the result of joint draft work. Not only internally, where female and male architects, interior designers, landscape planners and graphic designers work together on every project in hierarchically flatly organized teams and bring in their different perspectives, but also externally in collaboration with experts from the various fields — be they men and women artists, tradespersons, philosophers or sociologists — and interest groups making an impact in the particular project setting. Behind this pluralistic process stands the goal of approaching a set of tasks as impartially as possible and developing holistic approaches that ultimately lead to solutions that gain high acceptance among all concerned parties.
The exhibition „relations“ would like to make this interdisciplinary, social and landscape-related approach of Snøhetta visible and experiential. Accordingly, this is not a matter of a small work exhibition, but rather of a reworking and redesign of the existing spaces and structures. In this way, both of aut’s upper spaces are transformed into a “social landscape” which people can lay, sit and walk on, which questions common usage, and wants to animate visitors to an unusual way of spatial perception.
Under the motto “Snøhetta and friends – details of collaborations” and by contrasting designs, materials and prototypes with the finished project, it becomes clear which disciplines and craftspeople respectively played a part in the origination process. A “Nordic room” is dedicated to the theme of location and landscape and partly introduces very small-scaled and rather unknown projects by Snøhetta with photographs and stories. On top of this, “A House to Die In” comprehensively documents the formation process of a concrete project, a house for the Norwegian artist Bjarne Melgaard.
