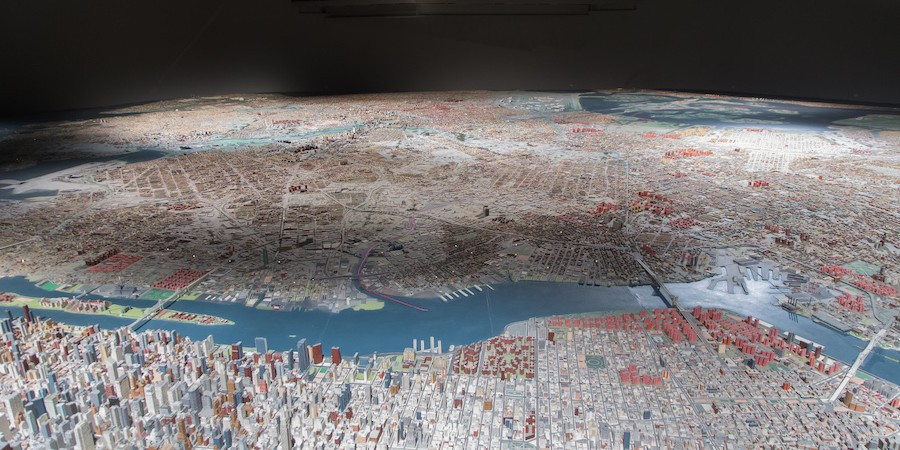The Panorama of the City of New York
The Panorama of the City of New York is the jewel in the crown of the collection of the Queens Museum and a locus of memory for visitors from all over the globe. Conceived as a celebration of the City’s municipal infrastructure by urban mastermind and World’s Fair President Robert Moses for the 1964 Fair, the Panorama was built by a team of more than 100 people working for the great architectural model makers Raymond Lester & Associates over the course of three years.
Lester was familiar with building larger-than-life model environments, having worked with Norman Bel Geddes as an artist, designer and fabricator for the 1939/40 New York World’s Fair, and later, on other large scale models of civic projects for Moses. In planning the model, Lester referred to aerial photographs, Sanborn fire insurance maps, and a range of other City material as the Panorama had to be accurate, with the initial contract demanding less than one percent margin of error between reality and the “world’s largest scale model.” Comprising an area of 9,335 square feet and built to a scale of 1:1200 where one inch equals 100 feet, the Panorama is a metropolis in miniature. Each of the city’s 895,000 buildings constructed prior to 1992 and every street, park and some 100 bridges are represented and assembled onto 273 individual sections comprising the 320 square miles of New York City. In this miraculously scaled cityscape, the borough of Manhattan measures a seemingly vast 70 x 15 feet and the Empire State Building is a towering 15 inches tall while the Statue of Liberty is only 1-7/8 inches in height. Long Island and New Jersey peek onto the model as black shadowy masses to the east and west.
The original materials used to construct the Panorama itself are a sign of the times in which it was built – Formica panels and Urethane foam mounted on wood. The buildings were constructed of wood, plastic and hand painted paper, and the bridges of etched brass. Ongoing building additions are made by architectural model makers of laser cut/etched acrylic generated from computer aided designs.
