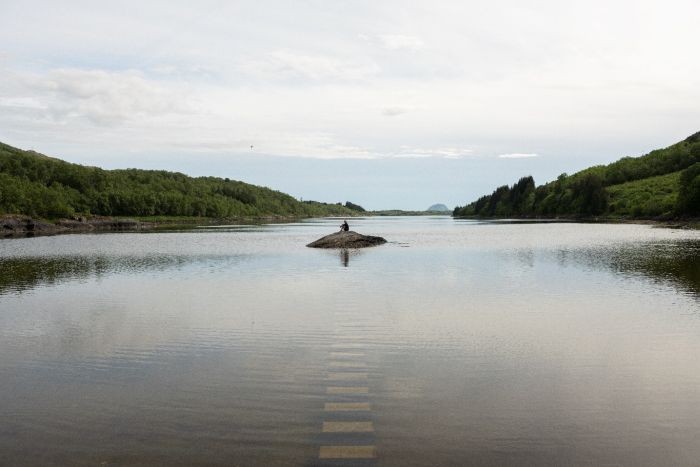Changing Conditions
Ever since its foundation, Norwegian practice Snøhetta has been proving that architecture can make a significant contribution to the fields of social and ecological sustainability. The wide range of current challenges is reflected in the many buildings and projects developed by Snøhetta that make up its diverse oeuvre.
The exhibition “Changing Conditions” uses individual projects to outline Snøhetta’s approach to design and the story of its development. The selected projects show the diversity in their work, which can be found in urban agglomerations all over the world as well as in the Norwegian and alpine landscape. The exhibition traces the changing framework conditions in the respective period in which the buildings were created.
Very different scales are presented – from object and product design to architecture and urbanism – which prove that high quality architecture and issues of sustainability do not represent a contradiction but that precisely this combination makes the projects effective in their design. In addition to realized buildings, projects currently in the planning stage can also be seen in the form of models, plans, drawings, visualizations, material samples and videos.
The team’s transdisciplinary, holistic approach often results in surprising design responses to ecological and topographical conditions, social issues, and cultural or economic considerations. The creative processes in the practice are shaped by the Norwegian landscape, connection with art and culture as well as the simultaneous exploration of traditional craftsmanship in combination with state-of-the-art digital technology. Collaboration between different disciplines plays a central role here and is described by the architects themselves as one of the key driving forces for the practice. The team includes employees from the fields of architecture, landscape architecture, interior architecture, product design, graphic design, digital design and art.
In addition to its headquarters in Oslo, the practice has offices in Paris, Innsbruck, New York, Hong Kong, Adelaide and San Francisco. Snøhetta also has biographical roots in Graz with founding partner Kjetil Trædal Thorsen completing his architecture degree at Graz University of Technology.
The exhibition includes the following projects: the timber building for ASI Reisen in Natters near Innsbruck; the Powerhouse Telemark in Norway as an example of the powerhouse projects that produce more energy than they consume in their life cycle; the Tungestølen mountain cabins in Norway; the naturally ventilated multi-storey building Gullhaug Torg in Oslo; the design for an extension to the University of Klagenfurt; the conversion of a former tobacco factory in Verona; the new Zumtobel light forum in an old factory building in Dornbirn, the mixed orchard in Wattens; the underwater restaurant Under in Norway that also functions as an artificial reef; the master plan for the Budapest South Gate area as well as products made of recycled materials, such as the S-1500 chair and glass tiles made from the glass of microwave doors, or acoustic panels made from mycelium.
With this exhibition, Snøhetta invites all visitors to immerse themselves in the office, the workshop and the “Snøhetta universe” to discover the connections between the people, the processes and the projects.
