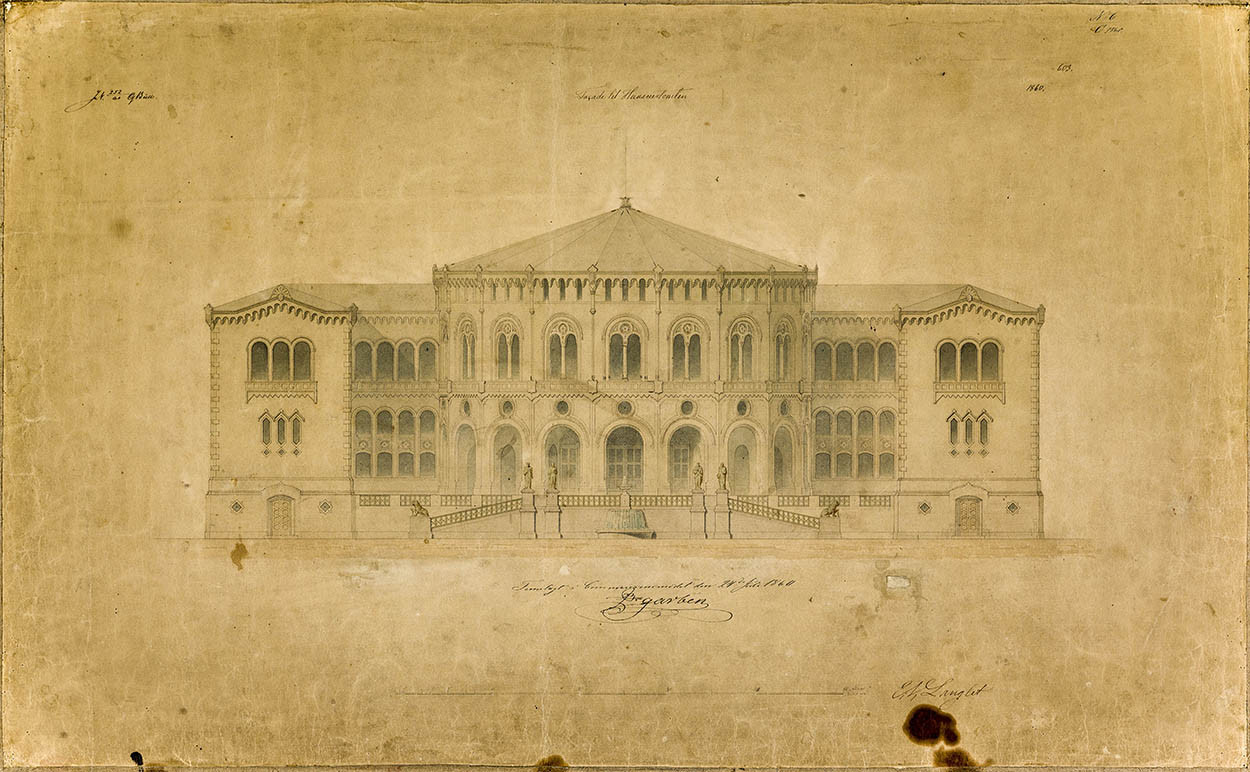A New Parliament Building
Ever since its inauguration on 5 March 1866, the Storting (parliament) building has housed Norway's national assembly and symbolized Norwegian democracy. Its location at Eidsvolls Plass in central Oslo, facing up towards the Royal Palace at the end of Karl Johans Gate, seems today both a natural and obvious choice. The building's genesis, however, was beset by power struggles, intrigues, contentious debates, and indecision.
On the occasion of the building's sesquicentennial, the National Museum will present how the Storting's location and architectural design were decided upon.
A dedicated parliament building
The museum’s narrative starts in 1836, the year the Norwegian government proposed that a dedicated parliament building be constructed to house the Storting, which at the time would convene at the Christiania Cathedral School. The proposal was initially met with scepticism by the members of the Storting, who were averse to allocating funds to such a project because of the country's weak economy. In 1856, after around twenty years of studies and a variety of proposed locations, the competition for the Storting building was held. A final decision had yet to be made on the building's location, and the competing architects were asked to submit proposals for two entirely different sites.
The architect competition, the first in Norway to be open and anonymous, received seven entries before the deadline. A unanimous jury awarded H.E. Schirmer and W. von Hanno first prize for their proposed neo-Gothic parliament building on Karl Johans Gate.
The most significant architecture debate in nineteenth-century Norway
However, a proposal submitted after the deadline by the young Swedish architect Emil Langlet sparked off the most significant architecture debate in nineteenth-century Norway. This debate, which mainly concerned the building's style and symbolic importance, played out in public in the country's newspapers and journals. The leading voices of the day participated with great zeal and conviction, and the upshot was that the Storting chose Langlet's late entry ahead of the competition winner. The government countered by commissioning an alternative proposal from the experienced Danish professor of architecture Christian Hansen. Despite Langlet's lack of experience as an architect, the Storting's decision remained in effect, and Langlet was hired as the architect for the new parliament building.
Original drawings
The building's dramatic background is presented in the exhibition by means of original drawings executed by Norwegian and international architects in the period. The material comprises draft drawings of the various proposed sites, executed by the architects Chr. H. Grosch, H.D.F. Linstow, and H.E. Schirmer and W. von Hanno on behalf of the Ministry of Finance; H.E. Schirmer and W. von Hanno's winning entry, Vaterpas, from the architect competition in 1856; Emil Langlet's reworked proposal from 1860; and from the same year, professor Christian Hansen's alternative proposal.
This is the first time original projects from the entire debate period are shown at the same exhibition.
The exhibition at the National Museum – Architecture has been planned in close collaboration with the Storting, which is presenting the history of the Storting from 1866 until today in its exhibition “The Storting Building 150 Years”.
The Storting and the National Museum have also cooperated on a common events programme and the publication of a joint exhibition catalogue.
